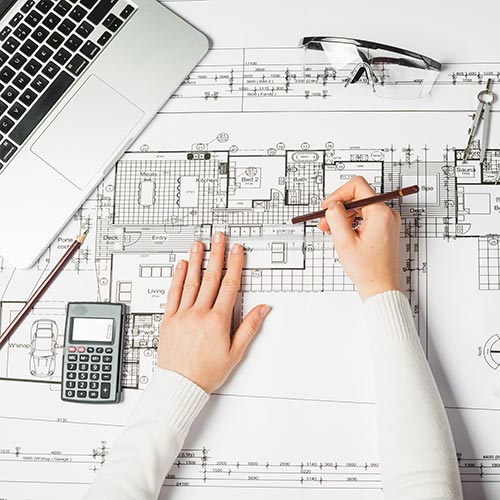Codified drawing or technical drawing is a universal language shared by architects, engineers, designers, technicians and skilled workers. It enables graphic communication between the various participants through a standardized drawing that obeys precise, common rules.
Technical drawing was developed mainly during the industrial revolution, to facilitate communication between the various engineering trades. This graphic expression tool is concerned with the conceptualization and representation of objects, linking "geometry" and "art" and aiming to represent three-dimensional volumes on two-dimensional supports.
The module is made up of several learning units that will enable you to acquire knowledge of the theoretical foundations of technical drawing. This knowledge will in turn help you to become familiar with the different drawing methods used to generate the various parts of the architectural graphics file.
In addition, the DCA course will help you to understand the graphic elements of a project, and thus to understand its various specificities by reading the plans, sections and façades of the said project.
As you progress through the various stages, you'll be able to produce the graphic elements of an architect's file, applying the drawing methods acquired during the course.

- منشئ المقرر الدراسي: Amina BOUDJADA
