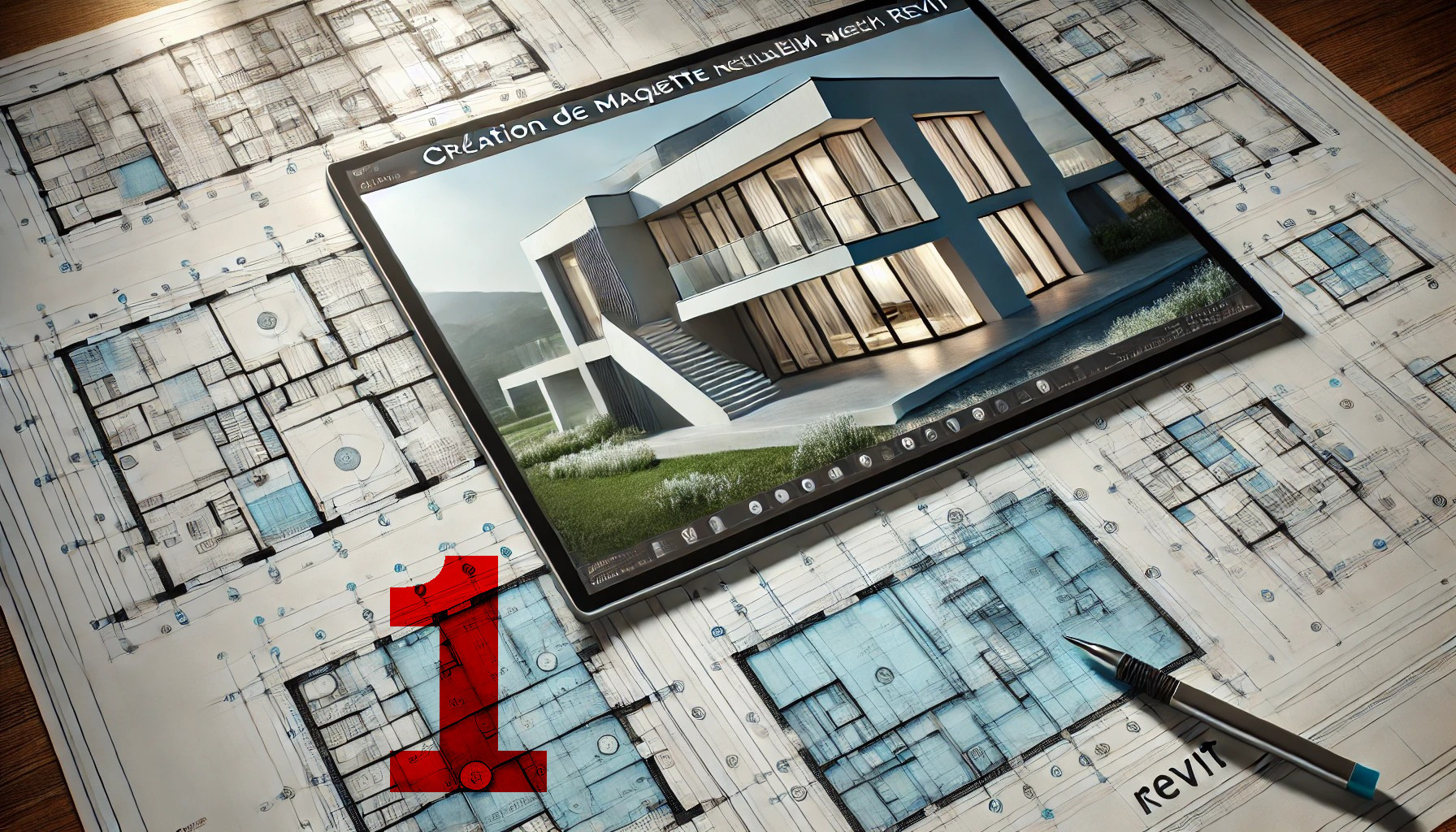
This course teaches 3D architectural modeling with Revit, from conceptual massing or 2D plans to construction documentation.
- Enseignant: Rafik Brakchi
Cours Outils numériques 2

This course teaches 3D architectural modeling with Revit, from conceptual massing or 2D plans to construction documentation.